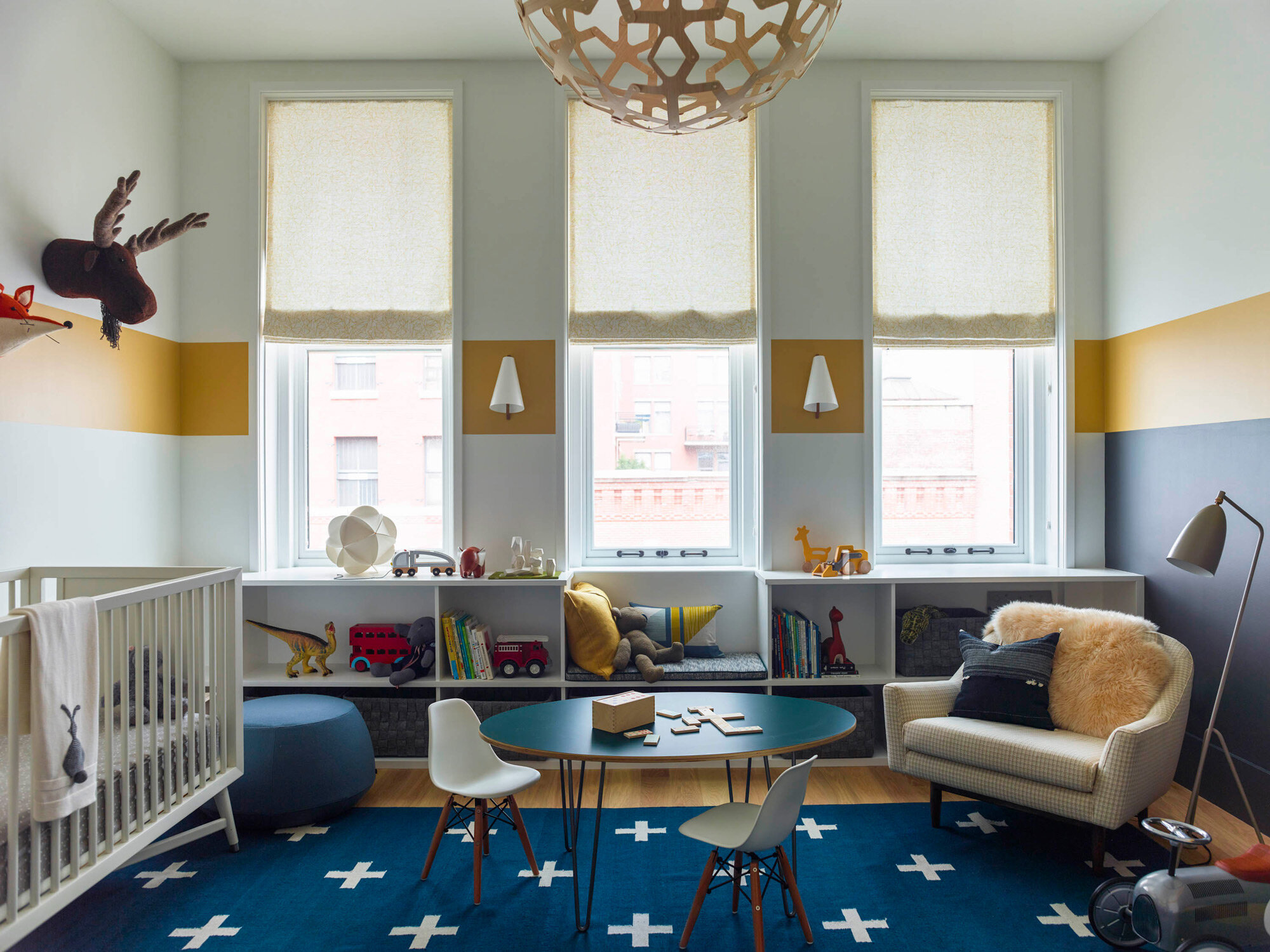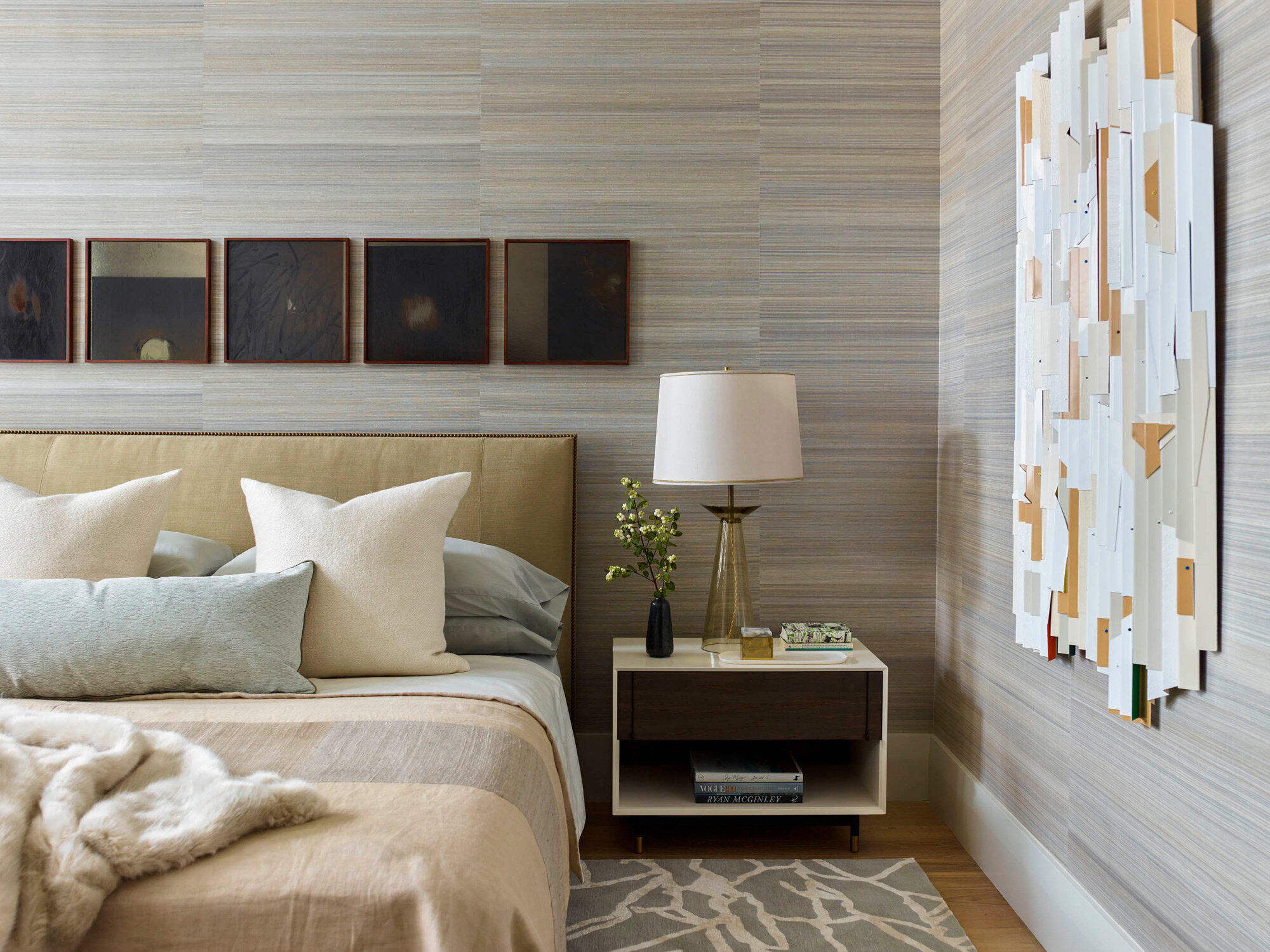Sterling Mason
PRIVATE Home
The developers of this Tribeca condo agreed to undertake a custom remodeling with the owners, who had purchased the neighboring apartment and brought in Dumais to help design the expanded interiors.
The open layout was converted into something more classically segmented and reminiscent of the family-friendly prewar style. The resulting four-bedroom floorplan included a family room, living room, informal dining room, walk-in closets, mudroom, and a home office off the master suite.
LOCATION
Tribeca, New York City
SIZE
4,000 sf Single Floor Condo
SCOPE OF SERVICES
Programing, Space Plan, Interior Design, Construction Management, Furniture Design, Custom Millwork, Accessories, Styling
COLLABORATIONS
Dean Fine Building, LLC, Cromwell Art
PHOTOGRAPHY
Eric Piasecki
Family Room
The new layout included a family room, separated from the kitchen by a customized pocket door. A sectional wall-to-wall sofa made sense for the room’s square proportions. Scandinavian ski lodges were an inspiration for the earthy tones and leather, chenille, and wool textures.
Living Room
To elongate the semi-formal living room, Dumais had a ten-foot sofa constructed on site and placed a game table and day bed at opposite ends of the space. Central furnishings were installed atop a hand-knotted rug.
Side Hall
A side hallway was created for easy passage between rooms. Walls, ceiling, and custom millwork were painted the same shade of Prussian blue, giving the transitional space the coherence of a single volume.
Dressing Room and home office
The reorganization allowed the master bedroom to grow a wing: one that combined dressing room, closet, and home office. A screen of bronze and reeded glass offers privacy without depriving the closet area of natural light.
















